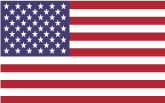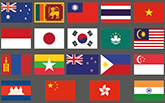Bergvik cad & design
With Bergvik's in-house team, we offer custom CAD design for all projects.
Bergvik CAD-team
We at Bergvik are proud to be able to offer a unique CAD design service as standard for all our customer. Regardless of the environment, we offer this service which provides a precise solution with the highest possible quality. We manufacture our floor panels in custom dimensions, which means that we can design with respect to the equipment’s placement on the floor so that nothing gets “locked” – which makes it future-proof in the event of a change.
How it works
You as a customer begin by submitting drawings to us containing all the necessary information needed. When we have received all the necessary information, Bergvik’s CAD-team starts to design the project layout and equipment according to the project information that you have given us. Once we are done designing, we always send you proof for review before approving it for production.
Bergvik’s CAD-team work in Autodesk® Revit® 3D-environment.






